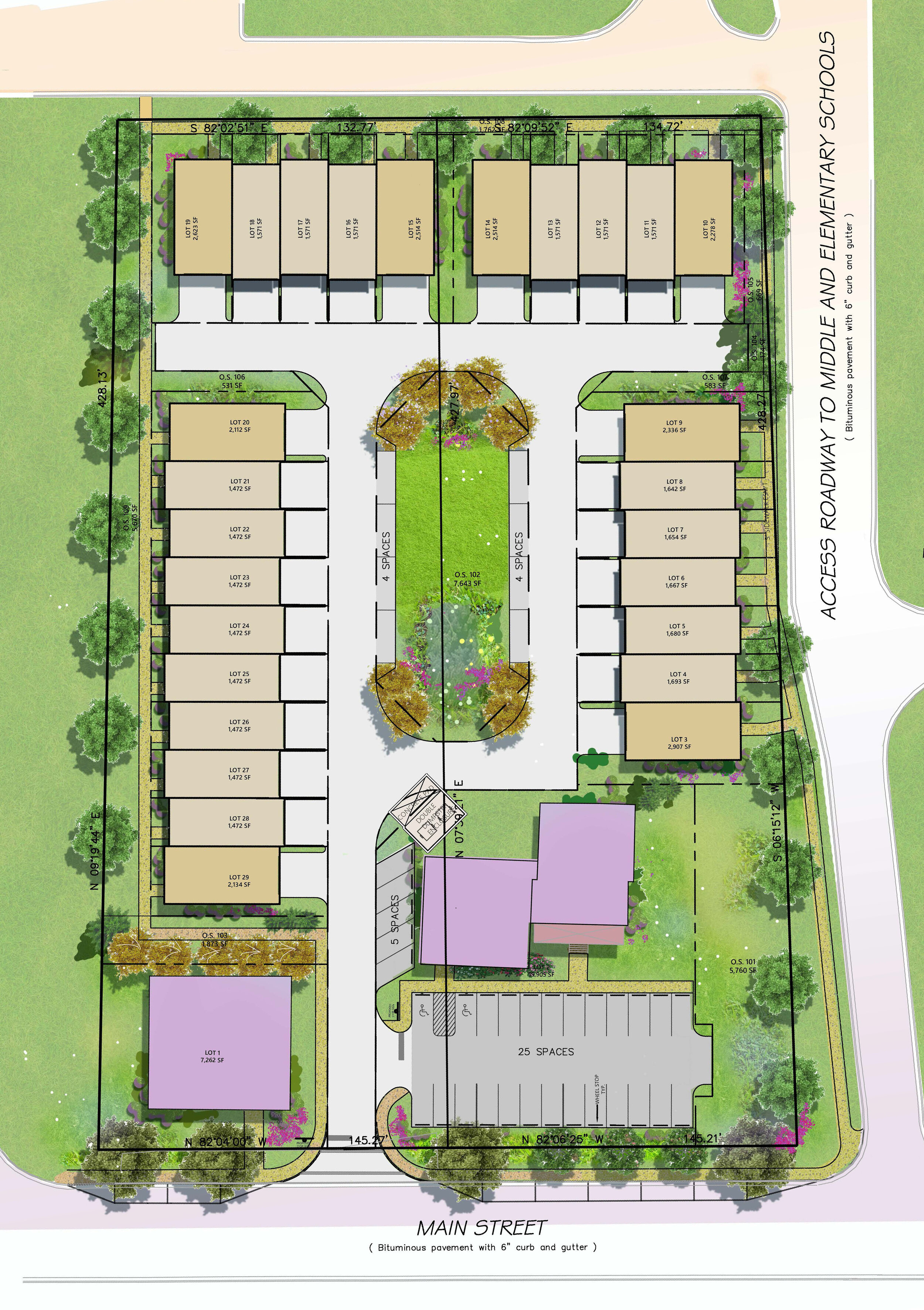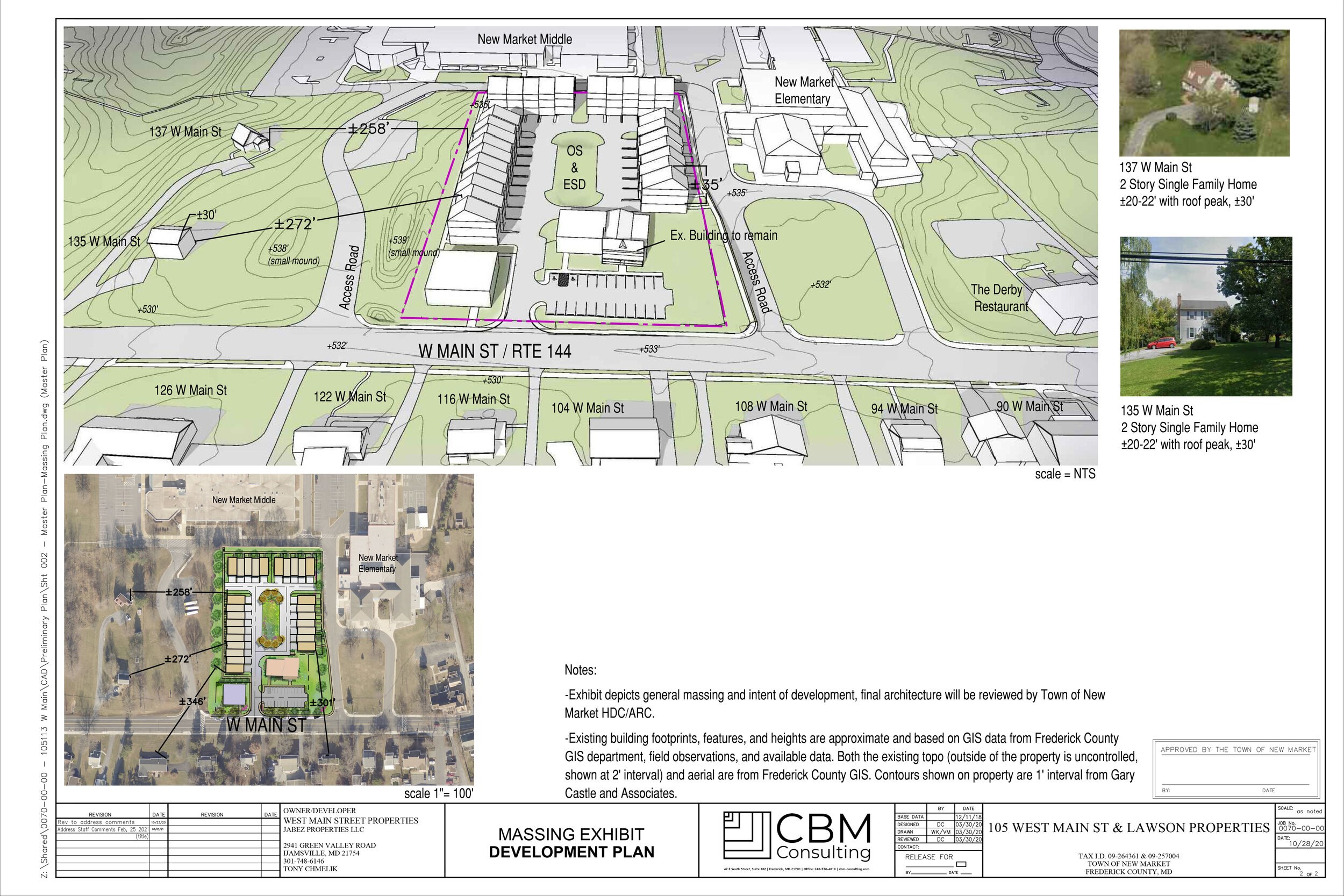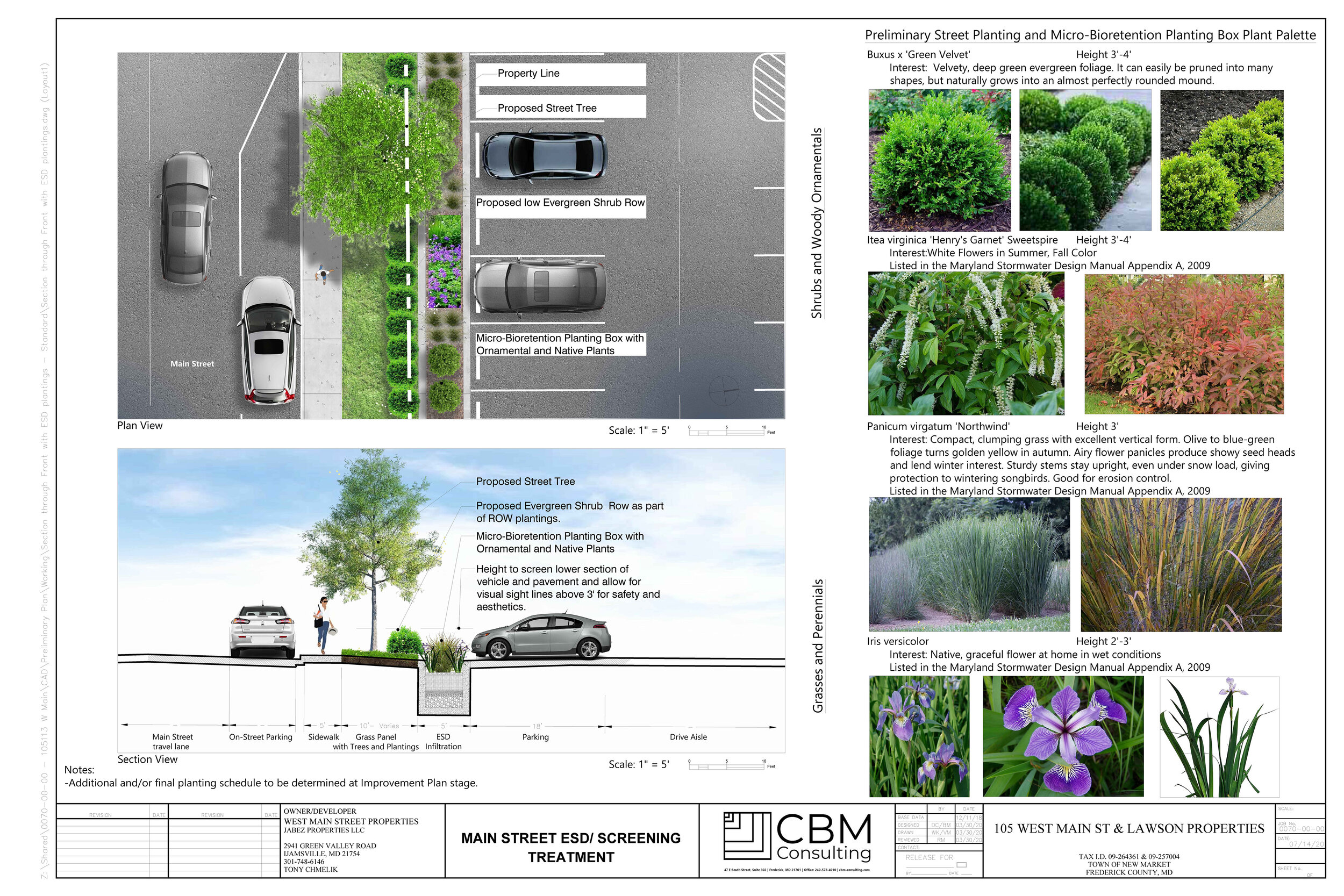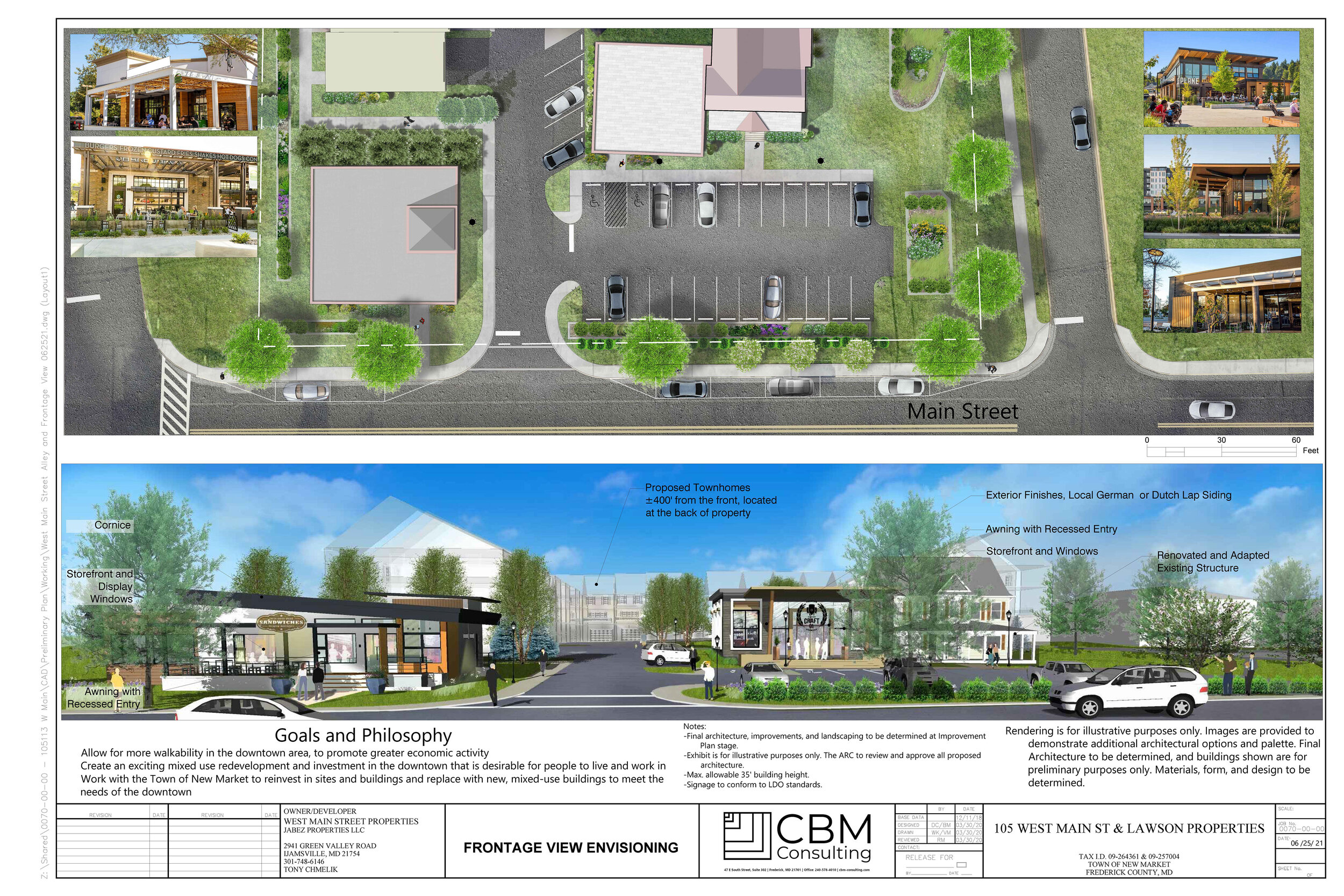West Main Street
New Market, MD




West Main St is an infill redevelopment project in New Market, MD with Preliminary Plan approval. The Project will incorporate a mixed-use design with the re-adaptive uses of the existing residential dwelling and recycling of Lawson’s retail building area facing Main Street. A central green will incorporate stormwater management and provide a focal point.
